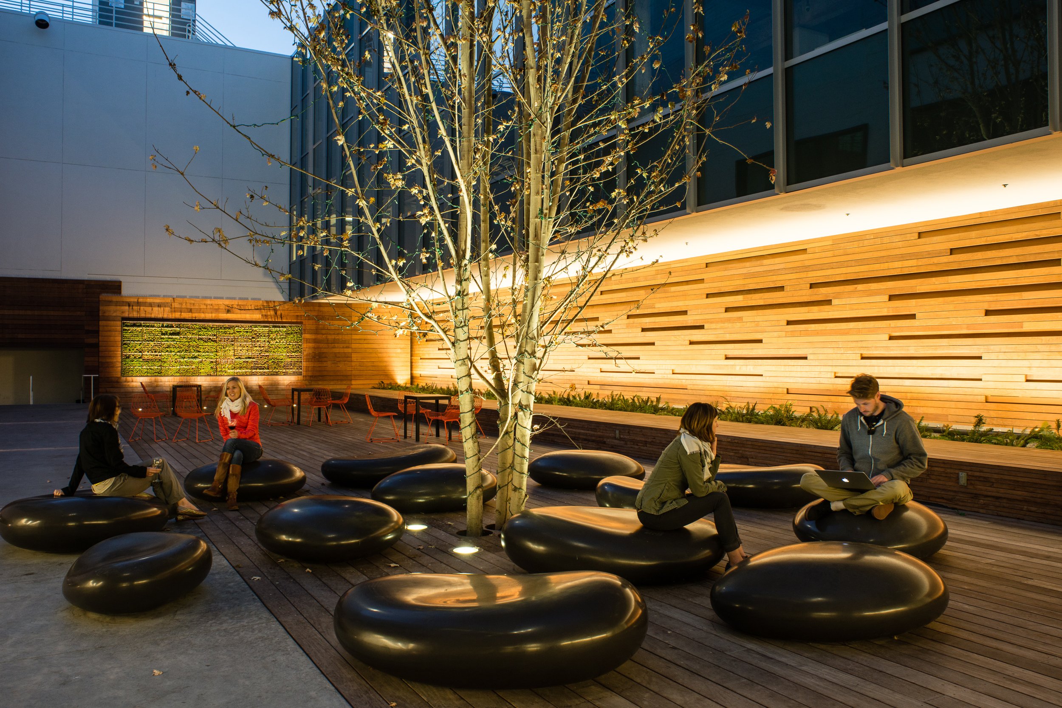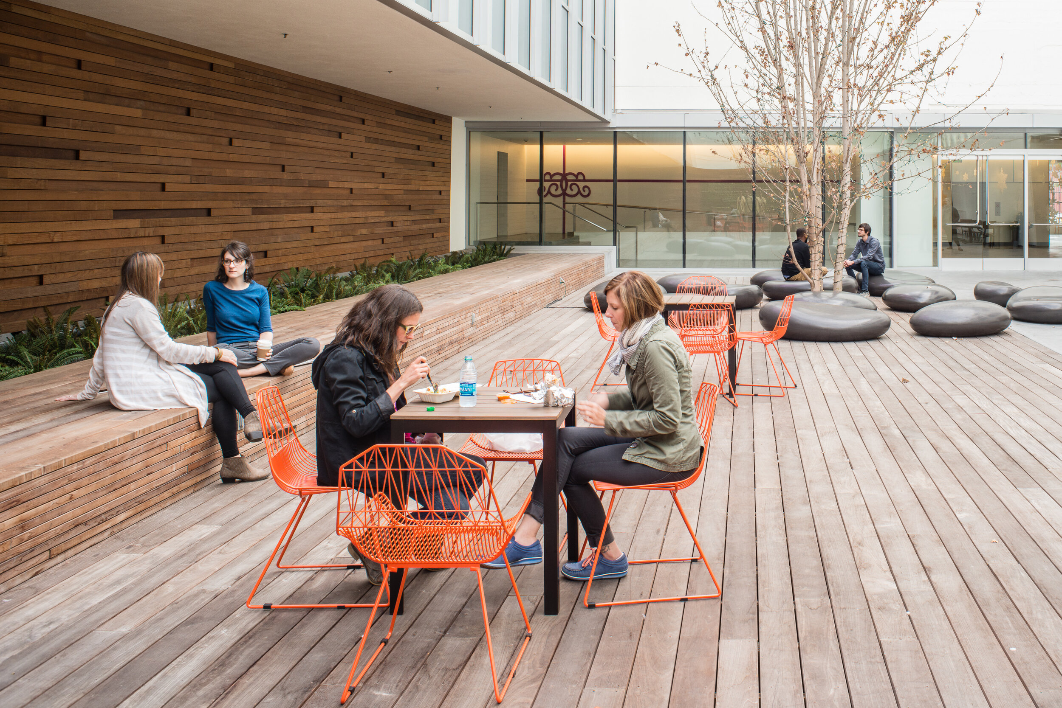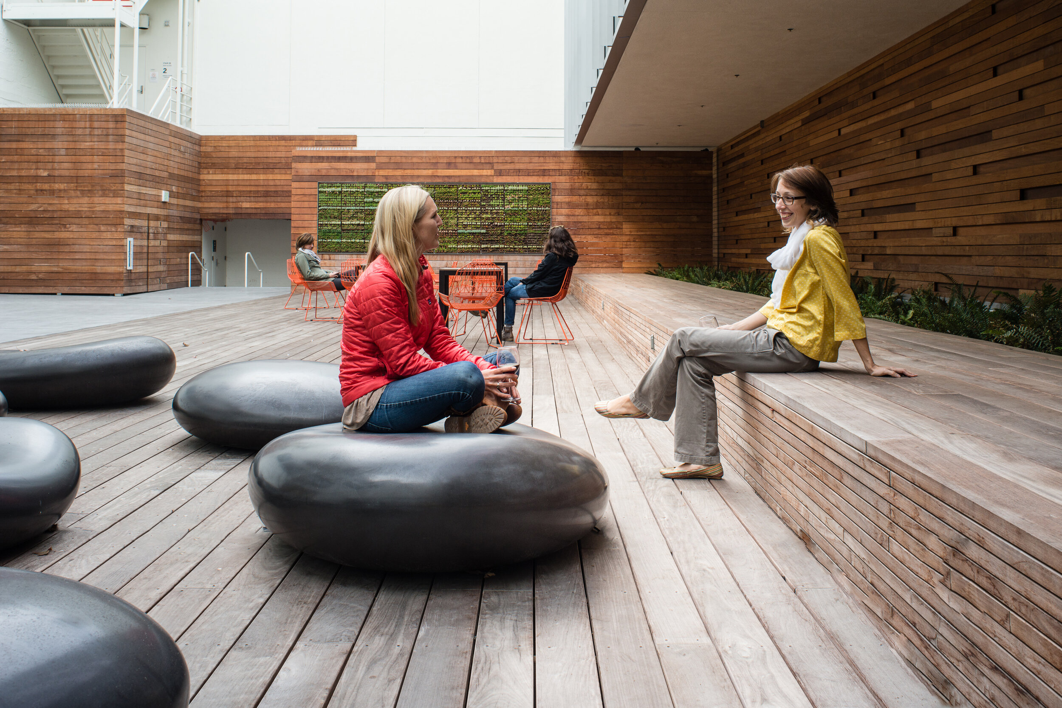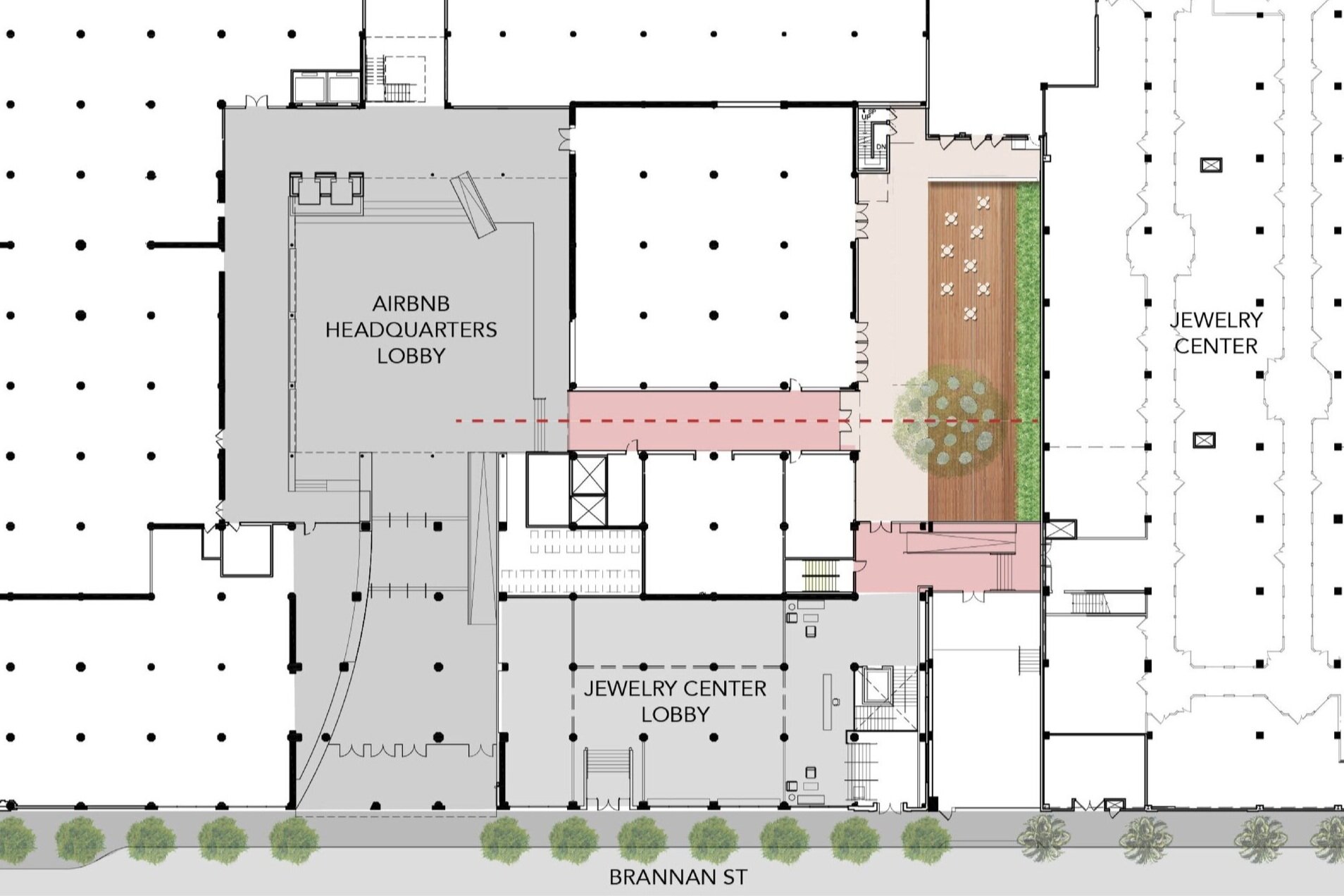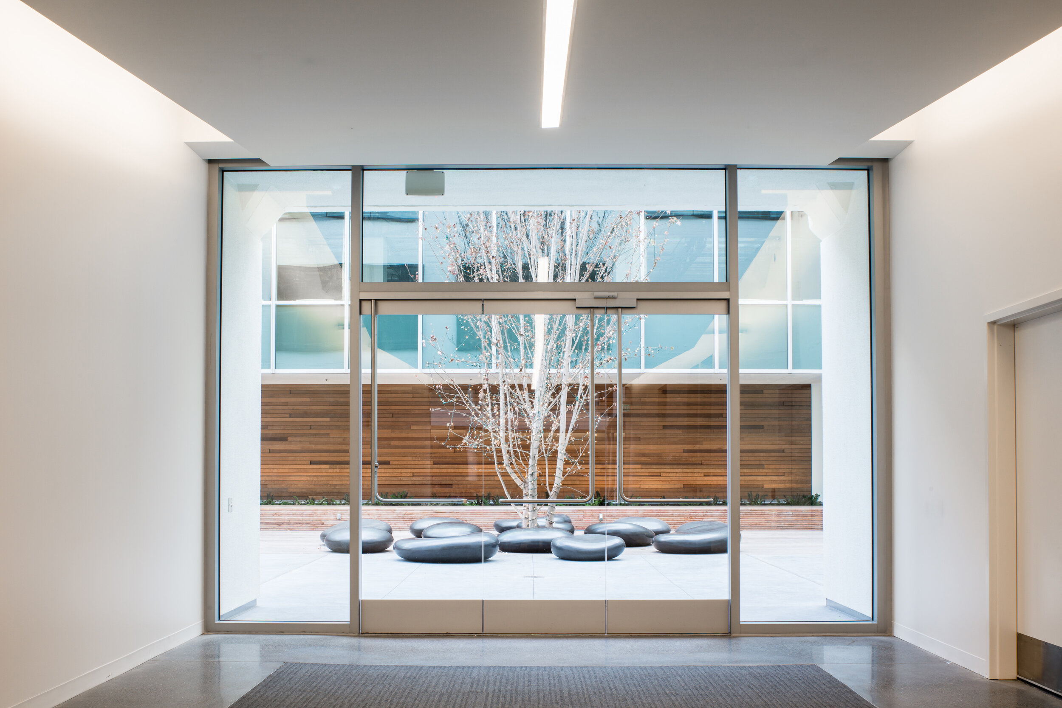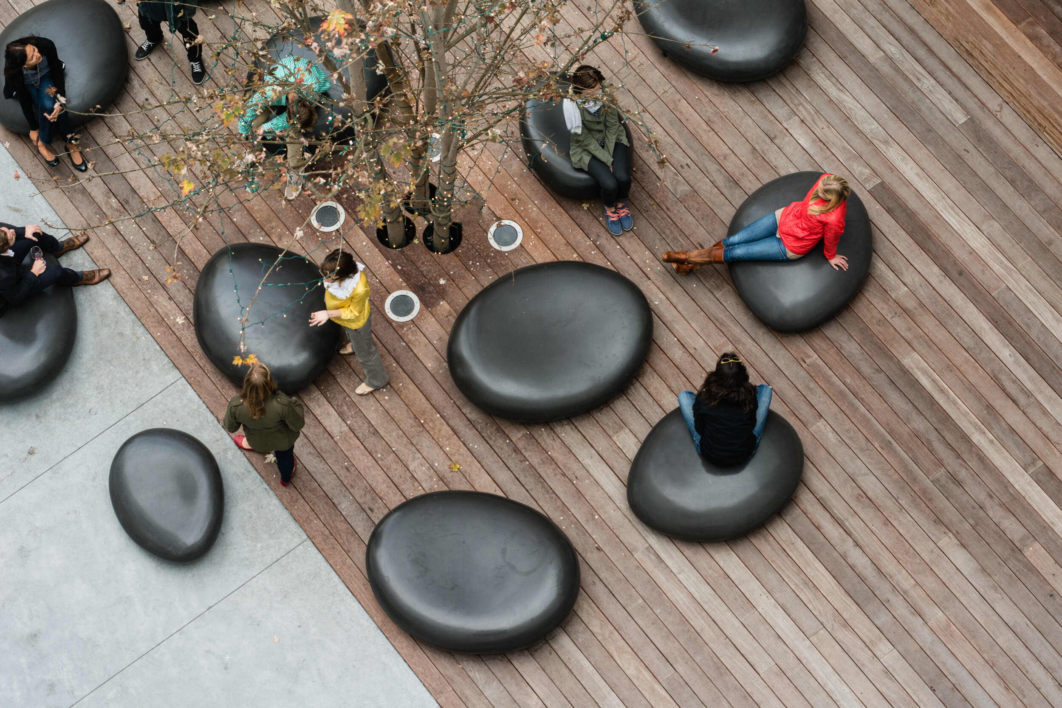
888 Brannan
• San Francisco, CA
• 2012
• CLIENT: SKS Investments
888 Brannan is an adaptive re-use project in which a former industrial loading dock was converted into a vibrant courtyard.
Located within Airbnb’s main headquarters, the outdoor space is designed to be flexible for day-to-day uses as well as able to support large events and internal programming. A wood deck is suspended over the existing loading dock and filled with planting soil to support the iconic tree that both provides shade and anchors the space. The signature stones were custom designed for this project using 3-d scanning and modeling technologies.
Awarded a 2014 NCC-ASLA Merit Award, Ramsey Silberberg served as a Principal on the project while at Meyer + Silberberg Land Architects. Images ©Meyer + Silberberg Landscape Architecture, Inc.
